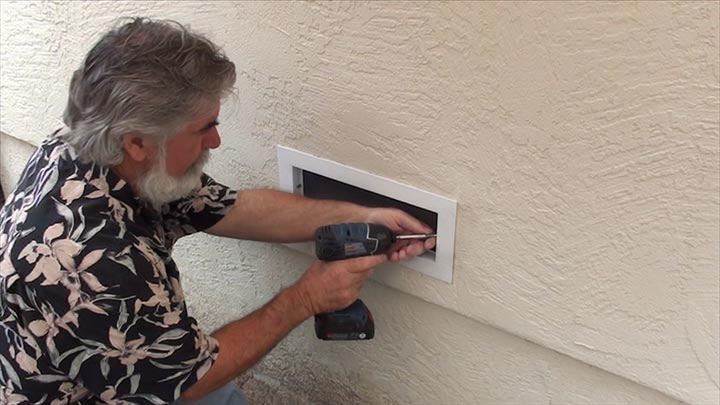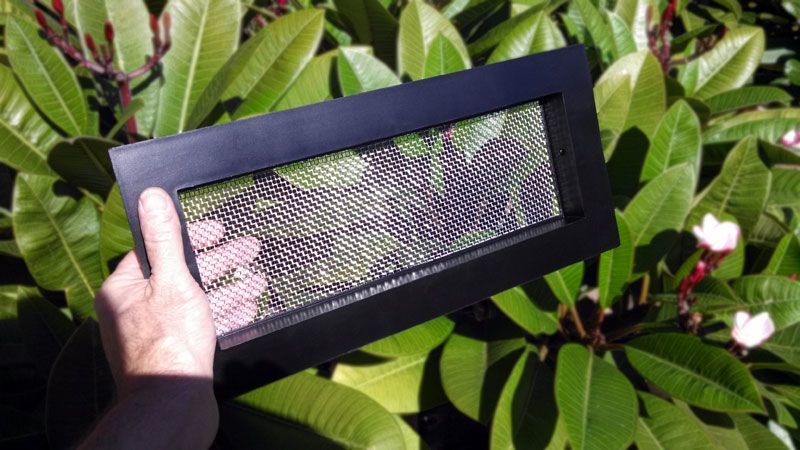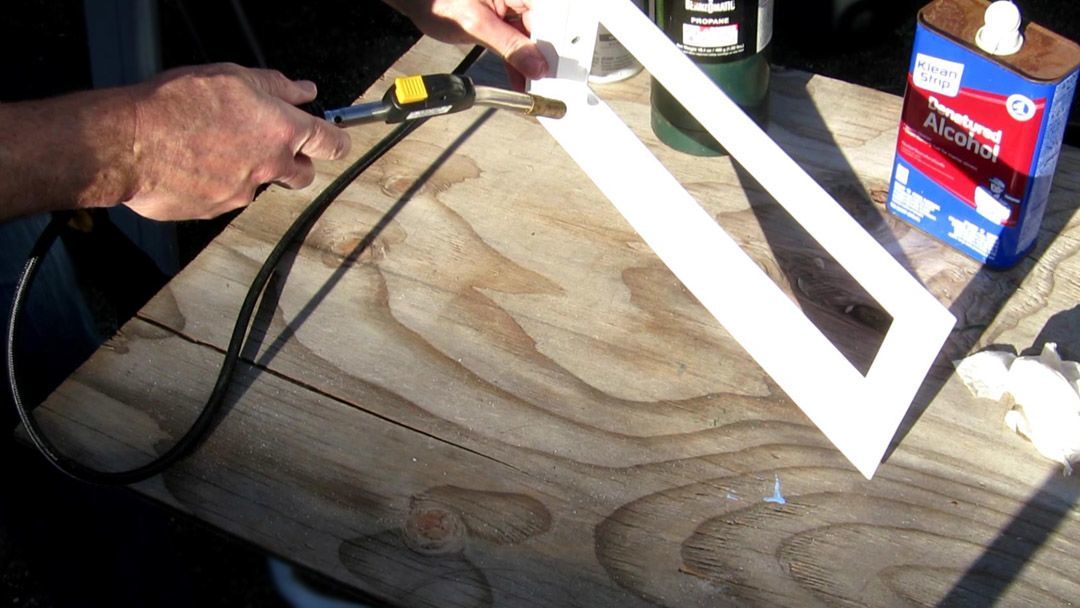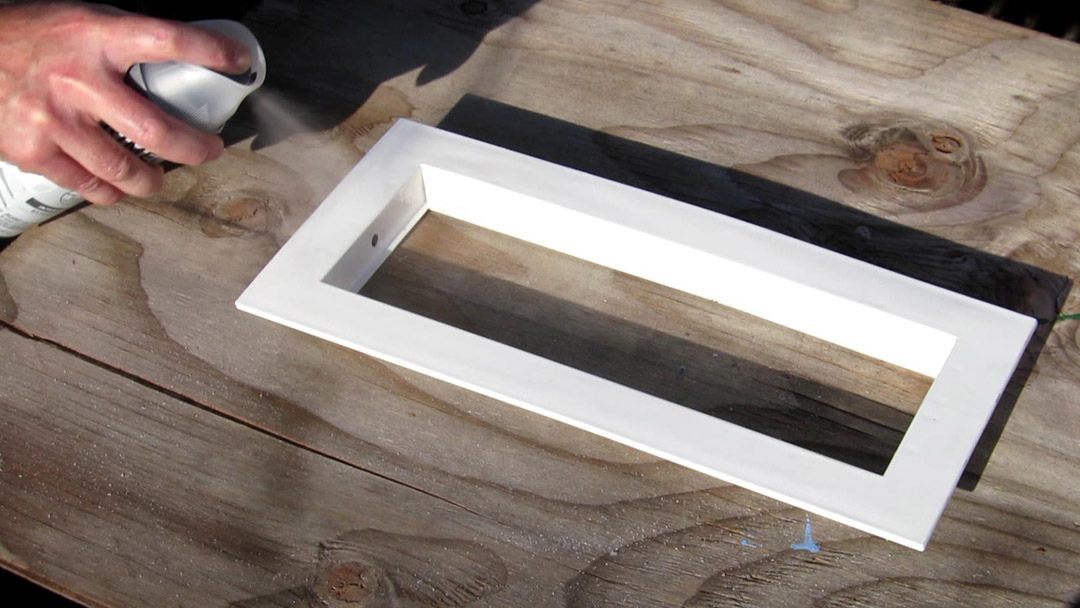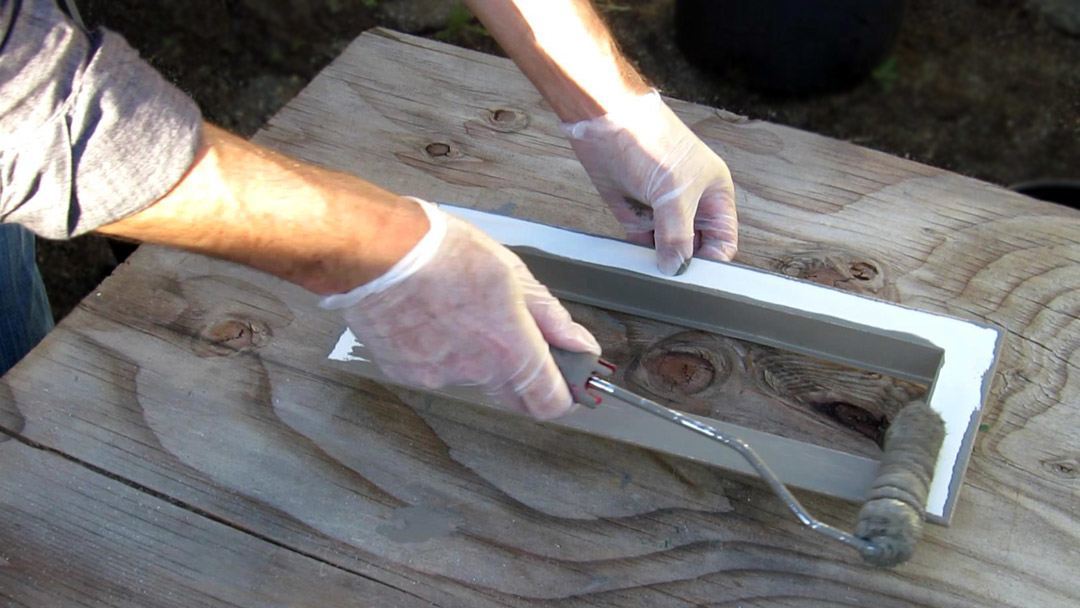How to install foundation vents & garage vents
How to Install Foundation Vents and How to Install Garage Vents
FV100 - Foundation, Sub-floor, Soffit, and Garage Replacement Vent
Stucco & Siding / Framed Walls - Vent Replacement/ Retrofit Instructions
- Remove old screen, leave old vent frame in place and clean sill.
- Push EZRvent into old vent opening
- Install foundation vents with two 2 - ½” epoxie coated screws (provided) at 45° **. (**Note that you will be screwing into the 2x4 or 2x6 studs or joists behind the old frame and stucco/siding. Tighten until just snug. Do not over-tighten. In some cases, drilling a pilot hole is helpful depending on original construction metal flange and stucco thickness)
It is as easy as that!
See our EZRvent YouTube Channel for how easy It really is!
As seen in our video, installation is quick and easy; requiring low effort, standard tools, and low skilled labor to produce a high value finished solution.
Concrete & Masonry - Vent Replacement/ Retrofit Instructions:
- Remove old screen, leave old vent frame in place and clean sill.
- Push EZRvent into old vent opening
- Install foundation vents with two 2 - ½" coated masonry screws - anchors (*** not included) at 45°
- Match drill Drill pilot hole at 45° (Tip: Make match drill marks, Remove EZRvent, Start pilot hole straight 1/8 inch, then angle to 45°)
- if using anchors, insert anchors into the hole and tap flush to the wall prior to placing EZRvent
- Drive masonry screws with an impact driver, or standard driver if using anchors.
- Tighten until just snug. Do not over-tighten.
*** Replace provided Prime Guard Plus® wood screws with recommended masonry screws/ anchors: Cobra Triple Grip #8, Buildex Tapcon® or Elco UltraCon® Masonry Phillips Flat Head screws. Recommend brass, SS, or epoxy coated galvanized screw options.
Alternative Method for Concrete and Masonry Installation: We have had some customers and contractors glue in place with construction/ masonry adhesive like Liquid Nails or other with reported good results. As noted with caulking in Pro Tips, do not seal across the bottom and less is more. EZRvent frames have been designed to not trap water and allow for water to pass and weep out the bottom.
New Construction Installation Instructions :
- Frame Rough Opening: 5” x 14”
- Install J-Mold to rough opening. Finished J-mold frame internal opening size: 5” x 14”
- Install Flashing per building code
- Paper, lap per building code
- Stucco or Side
- Paint Stucco or Siding if required
- Push EZRvent into vent frame opening
- Install foundation vents with two 2- 1/2” galvanized screws (provided) at 45° (Tighten until just snug. Do not over tighten.)
Thin Walls, Doors, and Cabinet Surface Installation Instructions:
(Garage Door Installation, Soffit Installation, Plywood Panel Installation, and False Ceiling Vent Installation Installation)
- Create (2) 1-2” square or rectangular trim “Toggle Boards” at least ½” larger than the smaller rough opening dimension. (These will serve as toggles on the inside of your opening)
- Drill a through pilot hole in the center of your trim Toggle Boards.
- Depending on wall / surface thickness to screw length; Toggle Boards can be pre screwed/ started into place with the Vent Frame.
- Position Vent Frame with Toggle Boards into rough opening with thin Walls, Doors, and Surfaces between the Vent Frame and Toggle Boards.
- Tighten Screws and Vent Frame into place. (Tighten until just snug. Do not over tighten.)
Pro Tips:
To Caulk or not to Caulk:
Less is more . . . EZRvent frames have been designed to not trap water and allow for water to pass and weep out. In most cases, not applying caulking is better to allow water to drain freely.
In high rain areas and some building codes, a single bead of caulk at the top edge of the vent is required. *Note: However, improper application of caulking or over caulking can actually lead to more harm than good. It is important to not trap water if caulking your vents. *Do not apply a Caulk bead along the bottom edge of FV100 vents to allow for proper drainage.
Black-out Paint Jam Sill:
On high-end jobs, after removing old vent and vent screen, Black-out Paint the jam sill and framing studs in vent opening with black spray paint. This really makes backgrounds disappear and the finished job look great!
Upgrade the Provided Screws:
For Copper and SS vents, we recommend using #10 x 2-1/2 in. Stainless Steel Star Drive Flat-Head Wood Deck Screws. But those require specialty drivers. For concrete & masonry installation, we recommend swapping out the screws to Masonry type screws (See masonry installation instructions).
How to modify - Trim Tab - Standard Optional Sizes
Our FV100 vents can be modified to fit down to a 4.5" x 13" rough opening, or other combinations of .25" reductions per side from 5 x 14 ( i.e. 5" x 13", 4.5" x 13", 4.5" x 14" or . . .) by trimming the spacing Trim-Tabs that are on the backside. This is an easy modification to do with a Utility/ Box Knife, Exact-blade, Nippers, Multi-Tool, Dremel Tool, Box Saw, Hack Saw, or other cutting tools.
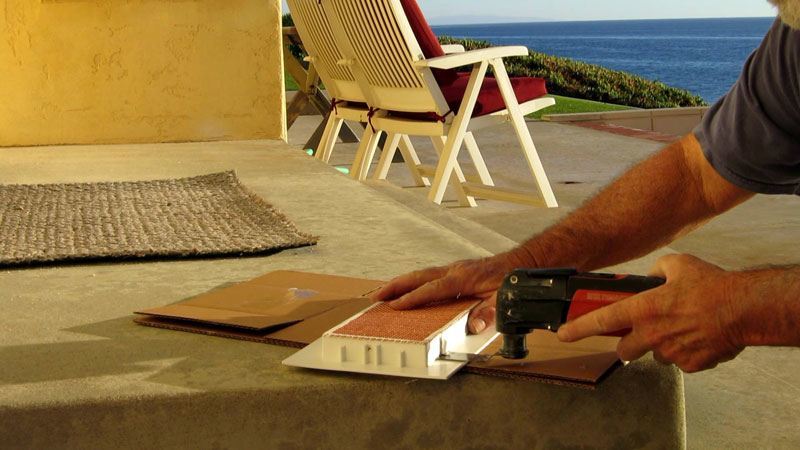
EZRvent Foundation Vent Sizing Tab Removal
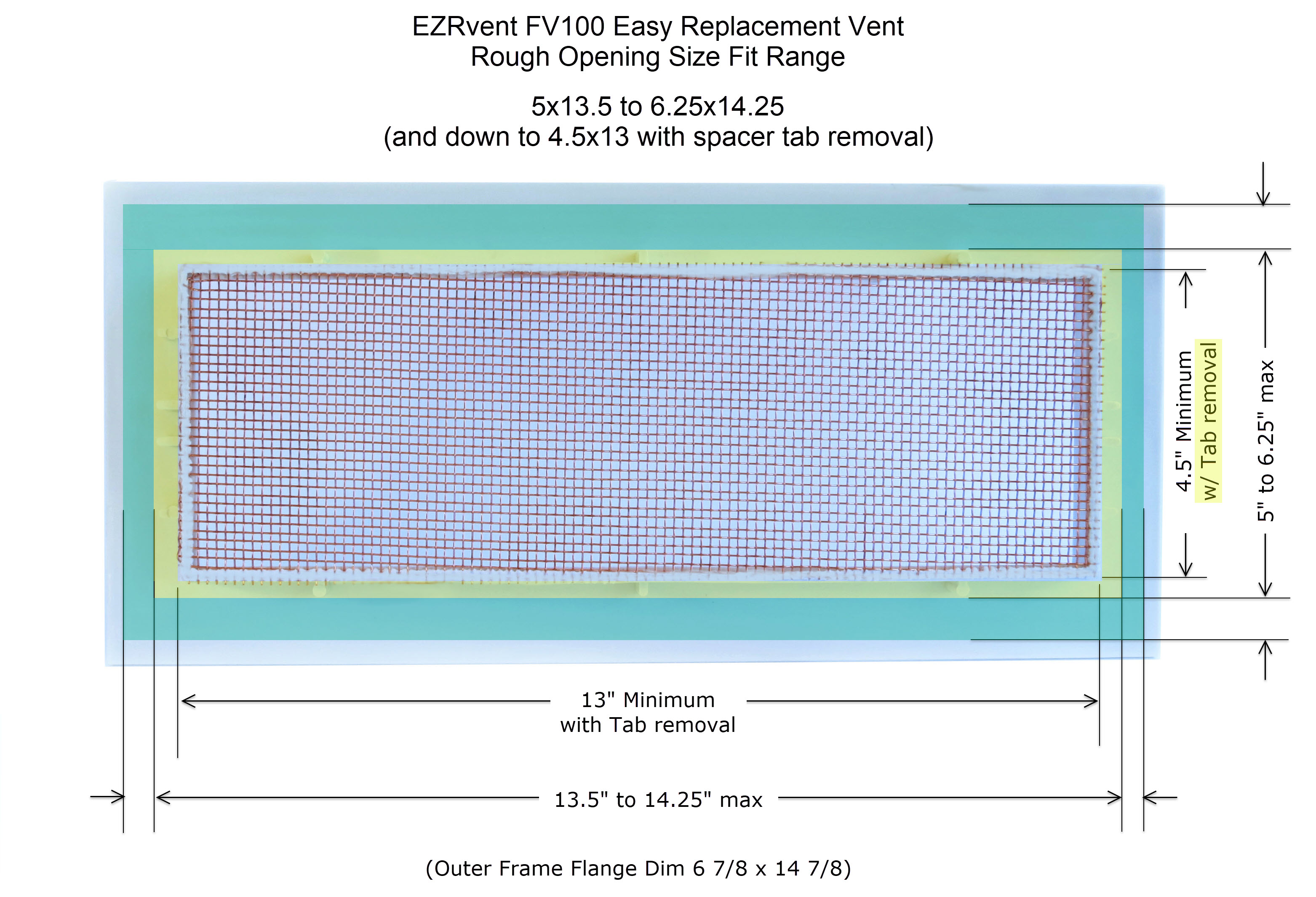
EZRvent FV100 Easy Replacement Vent Rough Opening Size Fit Range: 5x13.5 to 6x14.5 (and down to 4.5x13 with spacer tab removal). Easy replacement vents for foundation, sub-floor, and garage vents.
Special Cases - How to install EZRvent foundation and garage vents into obstructed vent openings:
Vent obstructions can be: Cable or Phone Wires; Framing Blocks; or Plumbing Pipes.
Installation with Cable or Phone Wire Obstructions:
In most cases, Cable wires can be accommodated by simply installing our FV100 foundation/ garage vents with no modifications. Remove your existing vent screen as in all other vent installs. Route the Cable/ Phone wire to the bottom or lower side of your vent opening. Install foundation vents on top of the cable wires. The top of the vent flange should be tight against the wall and the bottom will stand out the thickness of the cables. The EZRvent spacing shims will allow for the cables to not be kinked.
Installation with Framing Block Obstructions:
EZRvent FV100 foundation/ garage vents set in 1 inch from the outside wall surface. Depending on your stucco or siding thickness to the internal framing, simply notch the framing blocks by ½ to one inch. Framing blocks can easily be notched with a Chisel, Multi Tool, Dremel Tool, or Router and does not affect the structural integrity. Install foundation vents as per above.
Installation with Pipes , Plumbing , or Conduit Obstructions:
Using the following methods, it is possible to get a very tight pest-free mesh closure around the Pipe Obstruction. EZRvent FV100 foundation vents and garage vents are designed to be quite flexible to conform to non-flat walls. This also helps when modifying and fitting around pipe routing obstructions. Best results are achieved when using our SS or Copper mesh options as the mesh is more conformable and mesh cuts are corrosion resistant. If desired, or required to close in a gap after a troublesome install, use a small bead of caulk around the pipe. Adding additional metal wool or spray foam should not be required and is not desirable for a professional install.
For 1- 1 ½ Pipe or Conduit Obstructions : (SS or Copper Mesh recommended)
- make a single cut in the vent frame and mesh in the shortest dimension to the Pipe intrusion center. Cut a small * at the Pipe center 1/2" smaller than diameter of the pipe.
- Install vent by flexing frame to allow pipe to pass through and along slit cut in mesh.
- form mesh around pipe (Star Cut flaps oriented in). Mesh openings around pipe should be compressed and tight.
- Use wire of similar mesh material to sew mesh cut together. (With SS & Copper vent options, many times, it is possible to strip a single strand of mesh off of the back from extra extending outside of the heat stake bond line)
- Use a small bead of caulk around the pipe to seal any gaps
Vent Frame cuts can be mended with painters or bathroom caulk. Frames can also be mended using auto body bumper repair PP welding methods.
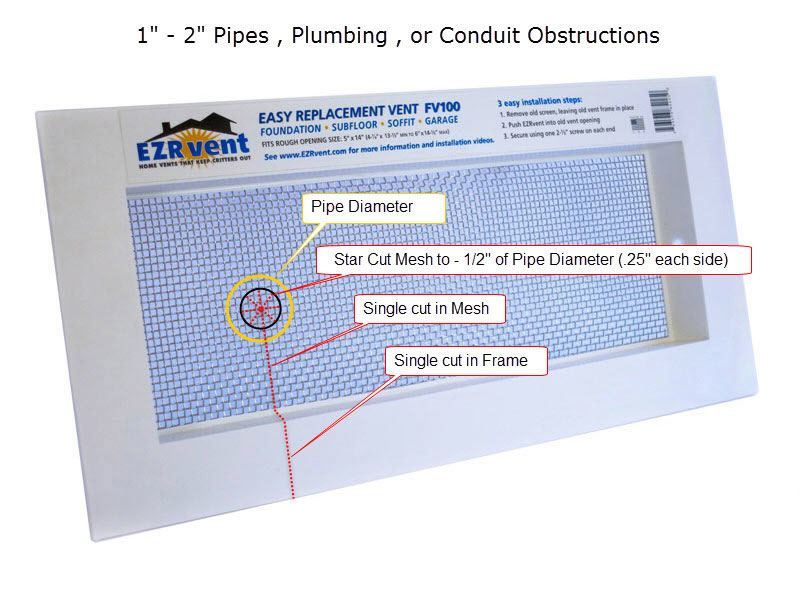
FV100 Foundation Vent Small Pipe Obstruction Modification Instructions
For 2” or greater Pipe Obstructions: (SS or Copper Mesh recommended)
- Make two cuts, spaced 1" smaller than the diameter of the pipe equal distance to the center line of the pipe.
- Cut a * in the mesh at the pipe center the .5" - 1" smaller then the diameter of the pipe.
- Install foundation vent by flexing frame around pipe
- Form mesh around pipe (Star Cut flaps oriented in). Mesh openings around pipe should be compressed and tight.
- Piece in vent cut-out.
- Use wire of similar mesh material to sew mesh cut together (With SS & Copper vent options, many times, it is possible to strip a single strand of mesh off of the back from extra extending outside of the heat stake bond line)
- Use a small bead of caulk around the pipe to seal any gaps
Vent Frame cuts can be mended with painters or bathroom caulk. Frames can also be mended using auto body bumper repair PP welding methods.
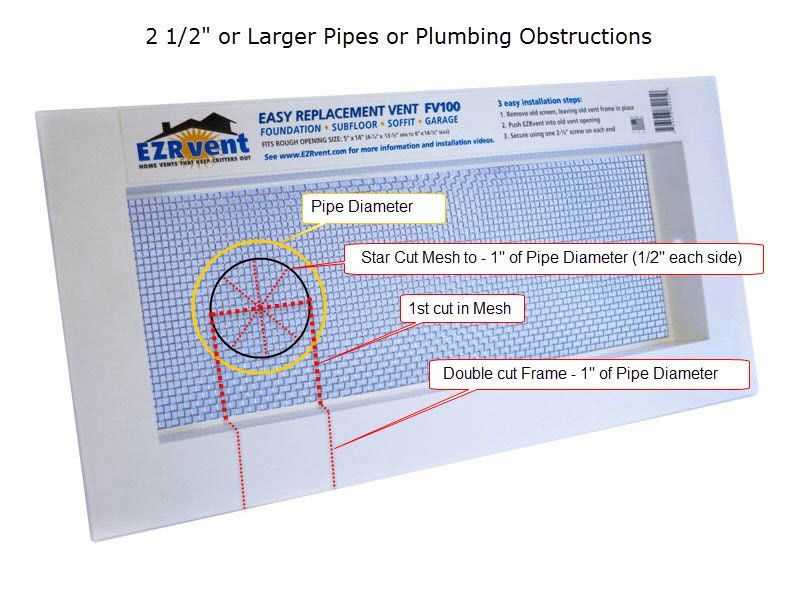
FV100 Foundation Vent Large Pipe Obstruction Modification Instructions
For 2” or greater Clean Out Pipe or Terminated Obstructions: (SS or Copper Mesh recommended)
- Cut Mesh opening to 1/2 diameter of the pipe.
- Cut a * in the mesh at the pipe center the .5" - 1" smaller then the diameter of the pipe.
- Form mesh around pipe (Star Cut flaps oriented in). Mesh openings around pipe should be compressed and tight.
- Use a small bead of caulk around the pipe to seal any gaps
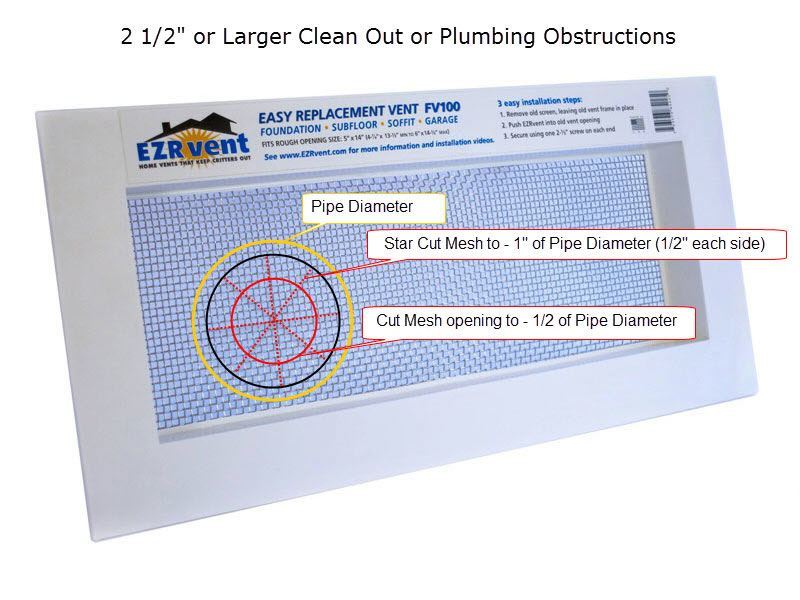
FV100 Foundation Vent Large Clean Out Pipe Obstruction Instructions
How to modify non standard Rough Openings to fit standard EZRvent sizes
The FV100 6x16 Replacement vent was designed for 5”x14”, 5”x13” and 4.5”x13” inner rough openings. The smaller 4.5 & 13 dimensions are achieved by removing the spacer/ trim tabs as seen above.
The FV100 can also be used in non standard openings up to 6.5”x 14.5”.
We have also have had customers and our Pro Installers block down slightly larger openings or Cinder Block size opening, with a 1-2” filler trim board at the top or sides of openings. This is commonly done in cinder block construction openings.
Smaller sub-floor and soffit Rough Openings can be re-sized and opened up to any standard EZRvent designed size with good results. This provides an added benefit of increasing air flow.
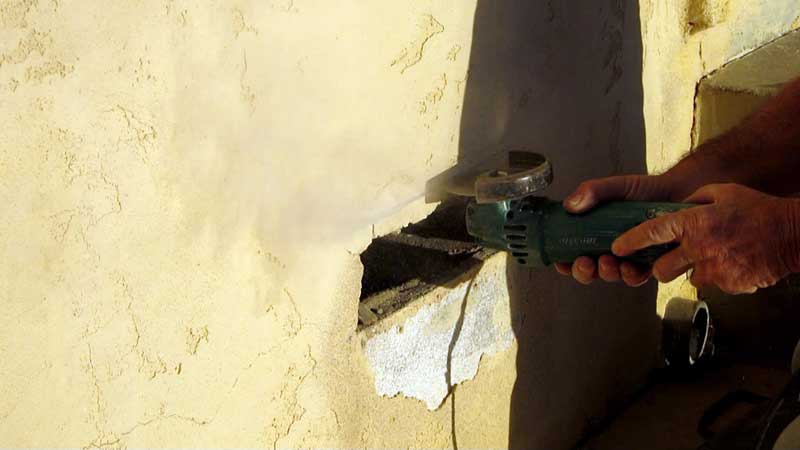
Non-standard Rough Opening Modification
Custom Sizes
Our FV100 vents can actually be modified to fit down to a 4.5" x 12.8" rough opening, or other combinations of .25" reductions per side from 5 x 14 ( i.e. 5" x 13", 4.5" x 13", 4.5" x 14" or . . .) by trimming some spacing shims that are on the back side. This is an easy modification to do with a Multi Tool, Dremel Tool, or Router.
See How to modify to - Trim Tab - Standard Optional Sizes Instructions for specifics on standard size modification.
FV100 Vent Rough Opening Fit Sizes (Standard):
FV100 Vent Rough Opening Fit Sizes - Reduced ( w/ trim tab modification):
Larger Sizes - Cinder Block , Concrete Block 8x16 retrofit
At this time we do not have a specific 8x16 rough opening vent. However, we have had many customers and our Pro Installers use our EZRvent FV100 size in these openings types. This is achieved by blocking down these slightly larger openings or Cinder Block size openings with a 1-2” filler trim board at the top or sides of openings. This is commonly done in cinder block construction openings.
Extra Large Sizes - Crawl Space Doors
Even larger size openings in multiples of our standard sizes can be accommodated by lap joining or shingling multiple Vents into a single opening with 4.5 x 13 being the smallest incremental size. The outer 1.125” flanges can be trimmed if needed for a professional looking installation deepening on size and lapping requirements. We also have many installers and DIY home owners use EZRvent into plywood panels made to create crawl space door replacements.
For example, a 14.5x16 ” opening would require (3) FV100 vents. A 16” opening would require the trim tab modification and maybe one or two of the outer flanges might need to be slightly shaved down depending on if the opening is slightly larger than 16”.
Painting EZRvent Vent Frames
See our detailed EZRvent Painting instructions for How to Paint Polypropylene Frames
Prep & Prime are Both Important Steps not to be skipped for long lasting results

